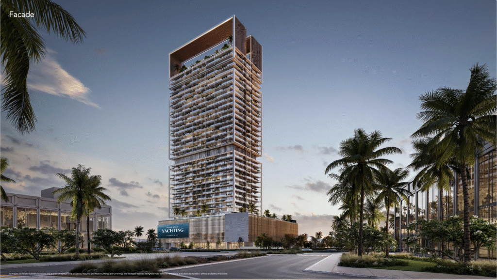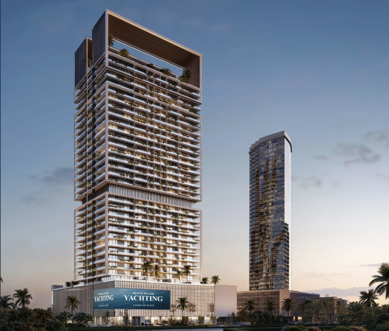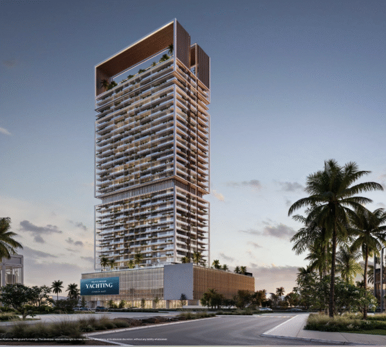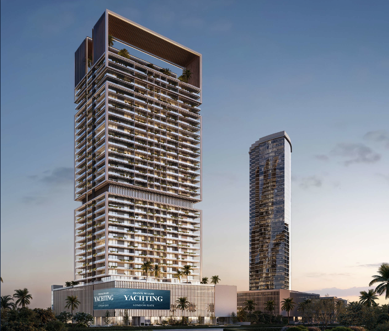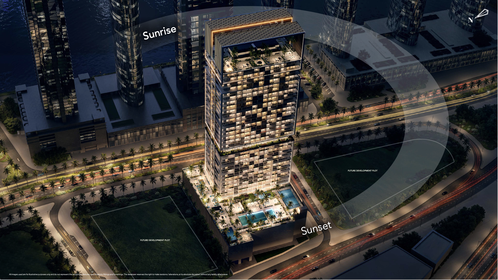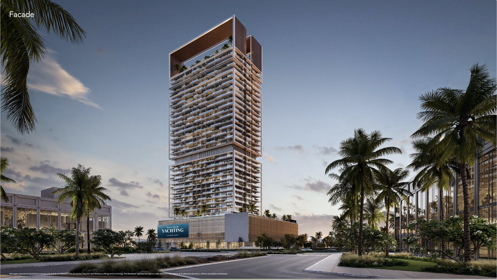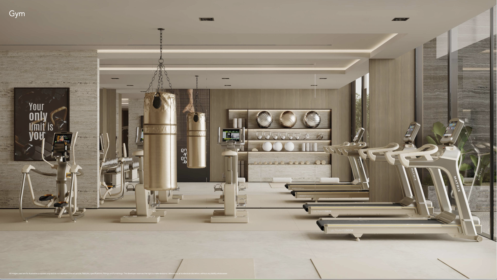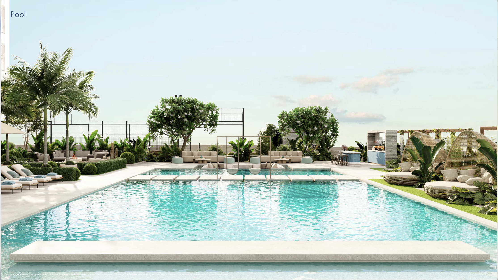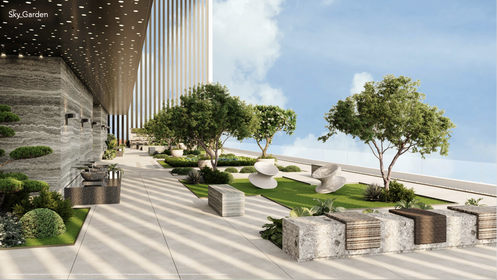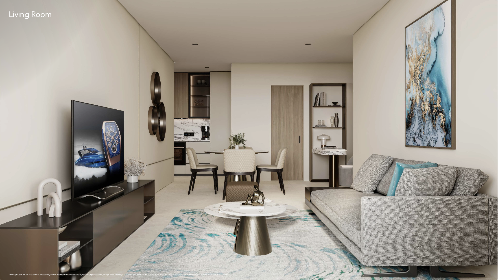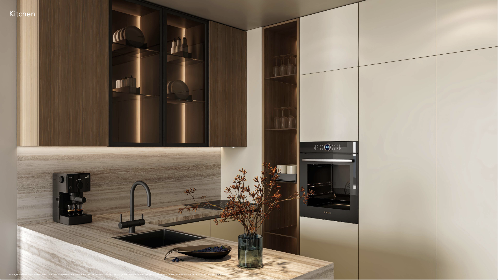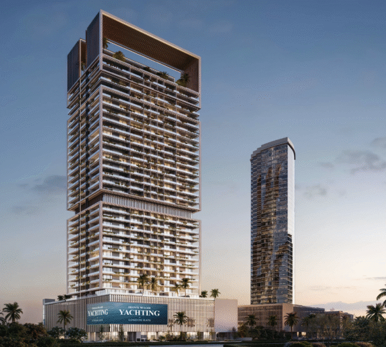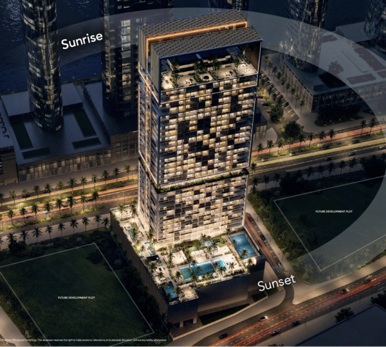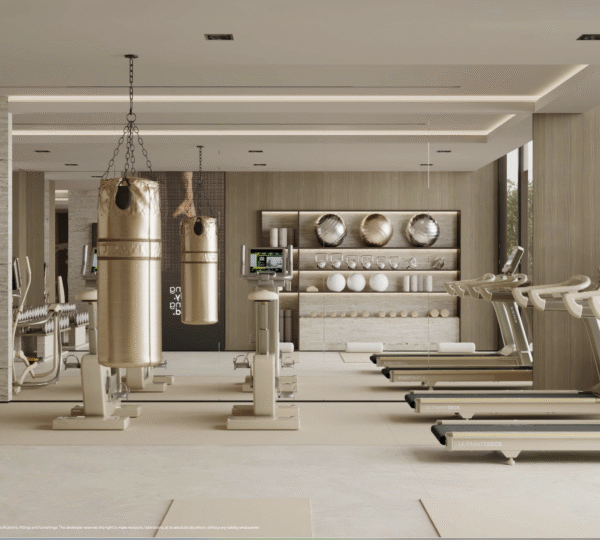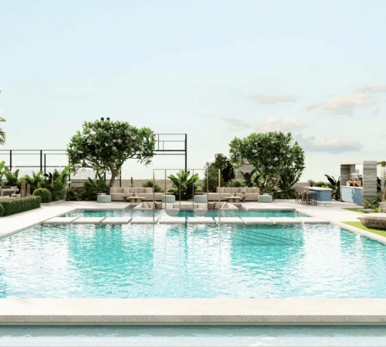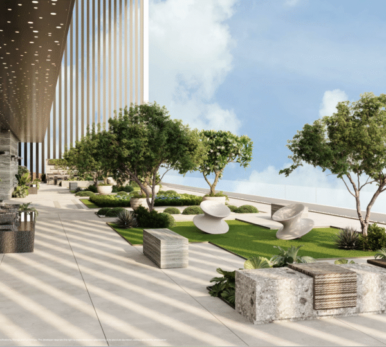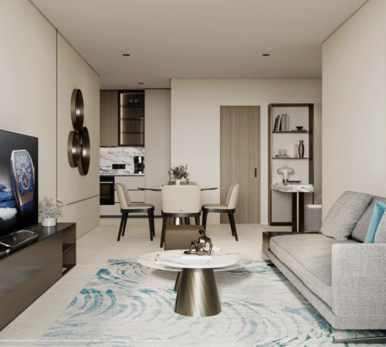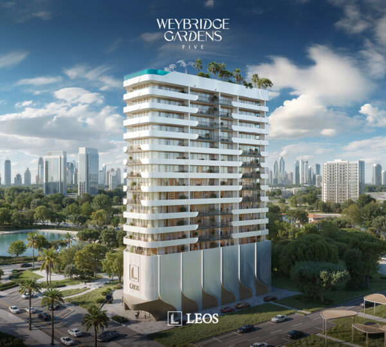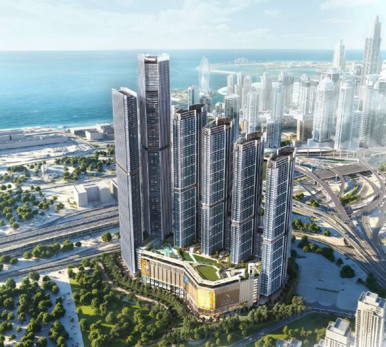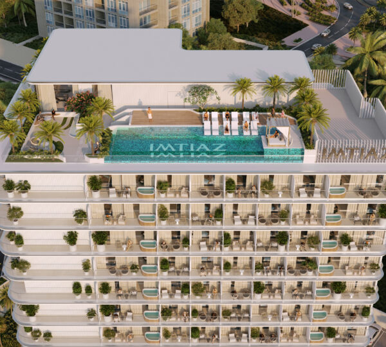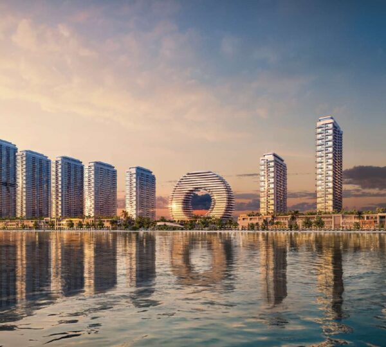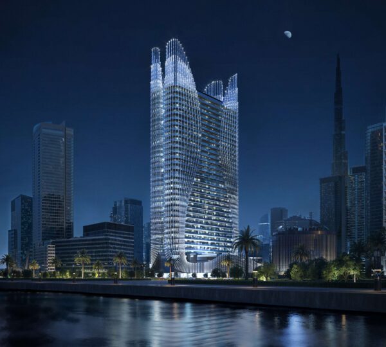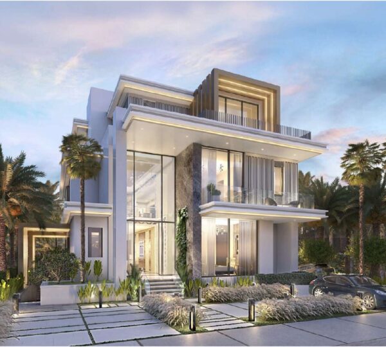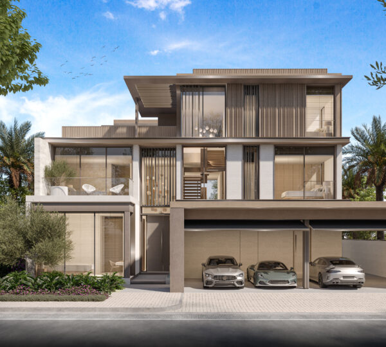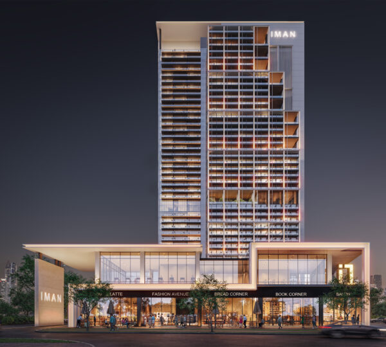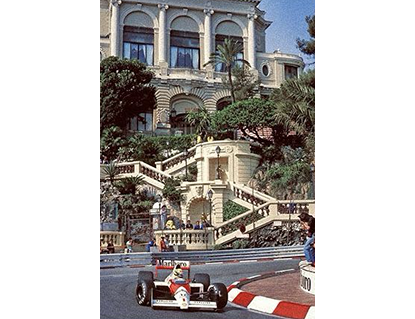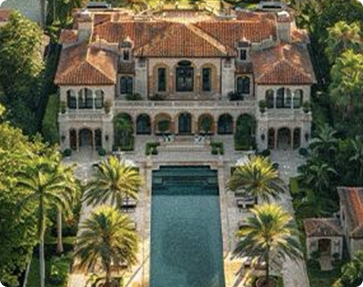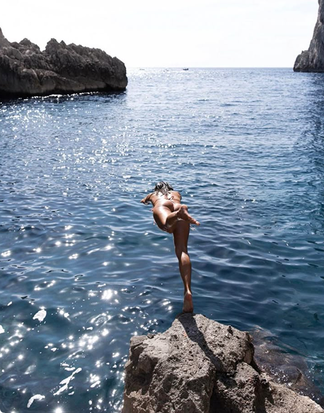Franck Muller Yachting by London Gate – Dubai Maritime City
Description
A signature waterfront address inspired by time and the sea
Franck Muller Yachting by London Gate brings Swiss watchmaking elegance to a landmark residential address in Dubai Maritime City. Nautical lines, compass-inspired motifs, and rich marine tones shape an exclusive lifestyle steps from the waterfront—where design precision meets everyday comfort. The development rises G + 4 podiums + 30 floors + sky + rooftop, with 574 furnished residences and 11 ground-floor retail spaces, topping out at 145 m. Expected completion: Q4 2028.
Location & connectivity
Set between Port Rashid and the Dubai Maritime Promenade, the community offers fast access to the city’s icons: ~20 minutes to Burj Khalifa/Dubai Mall, ~20 minutes to Dubai Islands, ~20 minutes to DXB, and ~12 minutes to Port de La Mer. Sunrise and sunset vistas frame the skyline and seascape from multiple orientations across the master plan.
Residences, sizes & starting prices
Choose from smartly sized waterfront homes crafted for modern living:
- Studio: from 409 sq ft, starting AED 1,120,888
- Studio L: from 553 sq ft, starting AED 1,250,888
- 1-Bedroom: from 792 sq ft, starting AED 1,710,888
- 1-Bedroom Plus: from 945 sq ft, starting AED 1,910,888
- 2-Bedroom: from 1,462 sq ft, starting AED 2,430,888
- 2-Bedroom Plus: from 1,655 sq ft, starting AED 2,730,888
Ceiling heights: lobby 7 m; living/bedrooms 3 m; kitchens 2.4 m. Parking: 1 space per unit. Anticipated service charge: AED 18/sq ft.
Features & amenities
Thoughtfully curated indoor–outdoor spaces elevate daily life:
- Resort pool (~2,898 sq ft) with cabanas, sun beds and sunken seating
- Indoor & outdoor gyms (approx. 796 sq ft + 484 sq ft)
- Indoor & outdoor Zen gardens (approx. 828 sq ft + 484 sq ft) and lounge areas
- Padel court (~2,152 sq ft) and outdoor cinema (~1,345 sq ft)
- Female & male spas (~443 sq ft each)
- Indoor & outdoor kids’ areas (approx. 645 sq ft + 1,560 sq ft)
- Rooftop sky garden with BBQ & picnic zones and open-air seating
- Ground-floor retail: 11 neighborhood shops for daily convenience
Building configuration
- Structure: G + 4 podiums + 30 typical floors + sky level + rooftop
- Elevators: 7 regular + 1 service
- Height: 145 m
Payment plan (during construction 30% / on handover 70%)
A clear, milestone-based schedule designed for cash-flow ease:
- 20% – Down payment at booking
- 2.5% – 8 months from booking
- 2.5% – 15 months from booking
- 2.5% – At 50% construction
- 2.5% – At 70% construction
- 70% – On handover (target Q4 2028)
Reasons to invest
- Prime waterfront location in a high-growth marina district
- Yachting & marine lifestyle proposition with branded design language
- Attractive rental potential and cash-on-cash returns
- Low upfront payments during construction; majority at handover
- Part of a vibrant, well-connected master community with retail and resort-style amenities
Quick facts
- Developer: London Gate Real Estate Development LLC
- Project: Franck Muller Yachting
- Units: 574 (furnished); Retail: 11
- Configuration: G+4P+30+Sky+Rooftop
- Completion: Q4 2028 (anticipated)
- Service charge (indicative): AED 18/sq ft
- Parking: 1 per unit
Interested in unit availability, floor plans and latest offers?
Contact Maison Lamer to secure your preferred stack and view options at Franck Muller Yachting Dubai Maritime City.
Overview
Features & Amenities
- Signature Residential Features
- Furnished residences (studios to 2-bed+ layouts) with efficient, light-filled floor plans
- Grand lobby (≈7 m height) with statement finishes and concierge welcome
- Ceiling heights up to 3 m in living/bedrooms; refined kitchens (~2.4 m)
- Balconies/terraces to enjoy skyline and sea vistas
- Dedicated parking (1 space per unit) and thoughtfully planned arrivals
- High-speed elevators: 7 passenger + 1 service for smooth vertical circulation
- Wellness & Recreation
- Resort pool (~2,898 sq ft) with cabanas, sun beds, and sunken seating
- Indoor & outdoor gyms (~796 sq ft + ~484 sq ft) with cardio, strength and stretch zones
- Male & female spa suites (~443 sq ft each) with relaxation lounges
- Zen gardens (indoor ~828 sq ft; outdoor ~484 sq ft) for quiet resets between work and play
- Family & Social Spaces
- Indoor & outdoor kids’ areas (~645 sq ft + ~1,560 sq ft) designed for safe, active fun
- Outdoor cinema (~1,345 sq ft) for movie nights under the stars
- Residents’ lounges and breakout seating for casual meetings and co-working
- Sport & Play
- Padel court (~2,152 sq ft) for friendly matches and community events
- Sky & Rooftop Experiences
- Sky garden with BBQ & picnic zones, panoramic seating, and sunset lookouts
- Open-air vantage points framing the marina, skyline and sea
- Everyday Convenience
- Ground-floor retail (11 shops) for daily needs, cafés and services
- 24/7 security & reception, access control and monitored common areas
- Waterfront-adjacent setting with easy strolls to promenades and marina viewpoints
Location
Review
Login to Write Your ReviewThere are no reviews yet.

