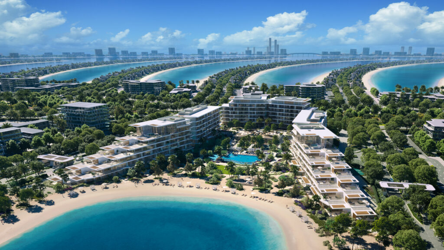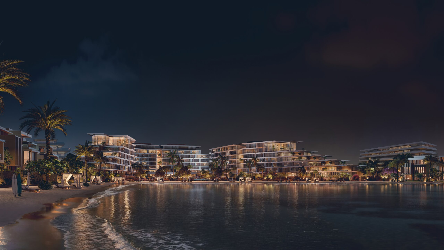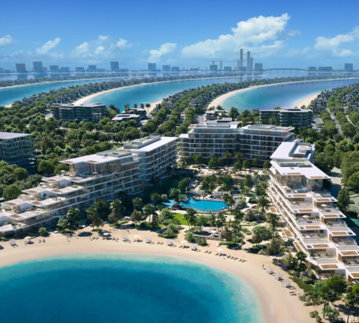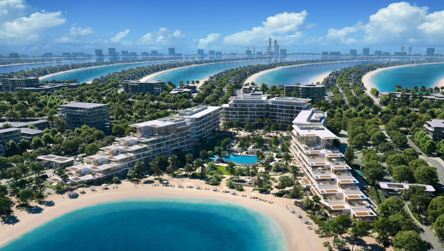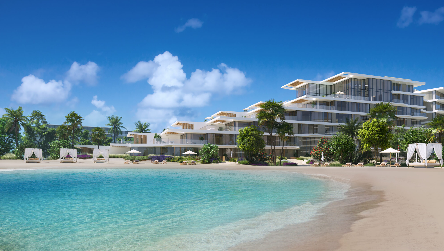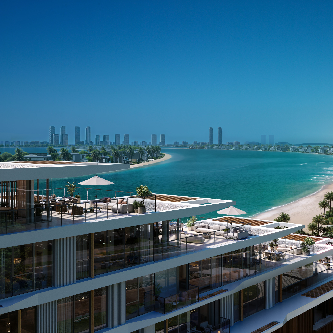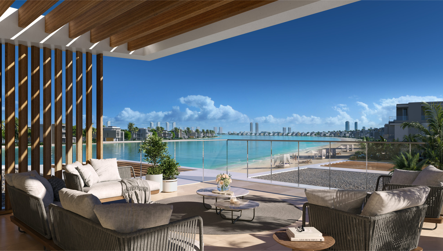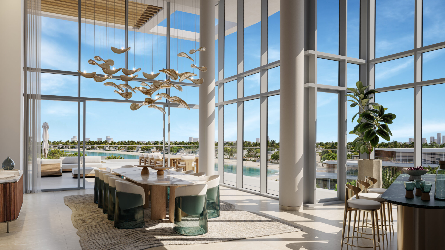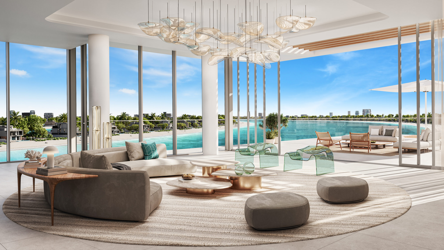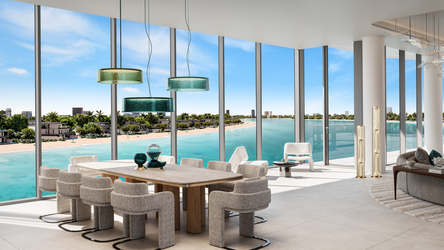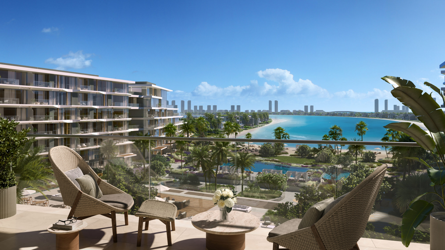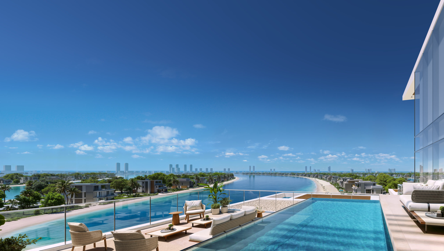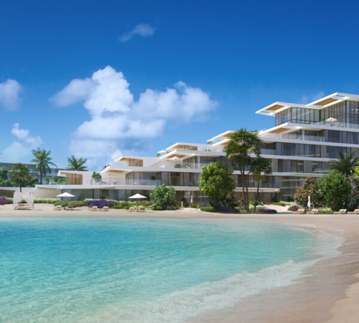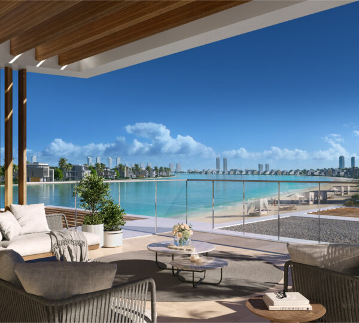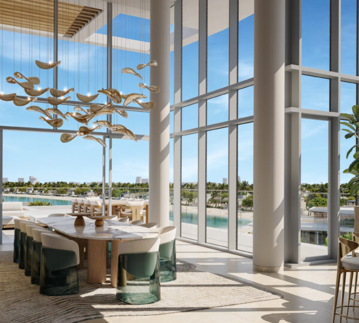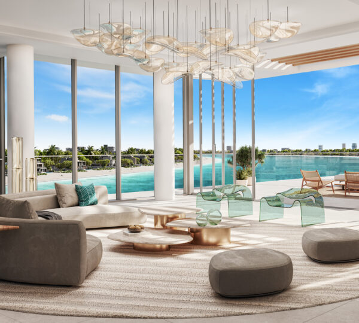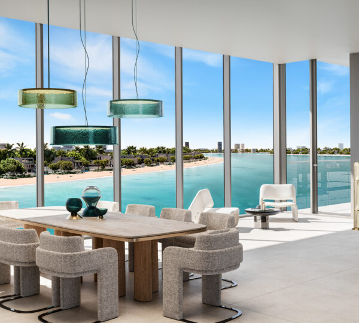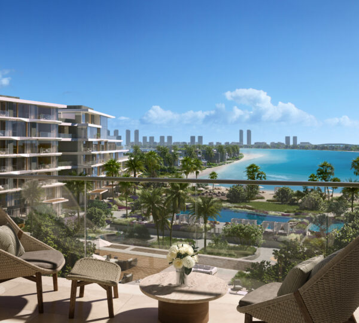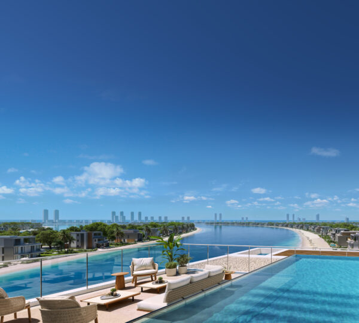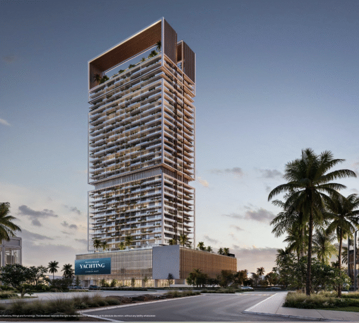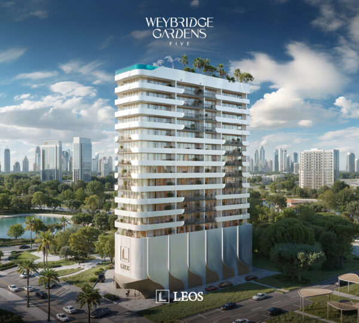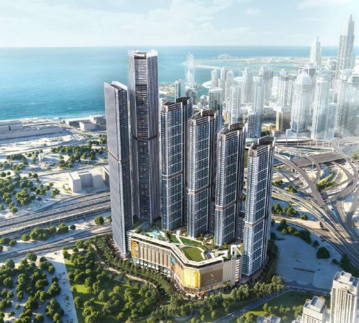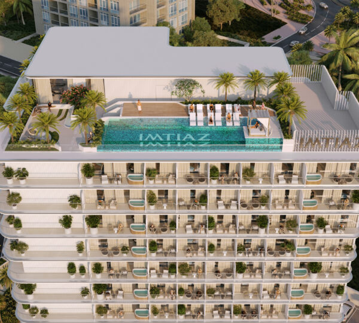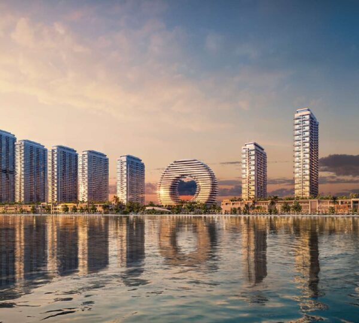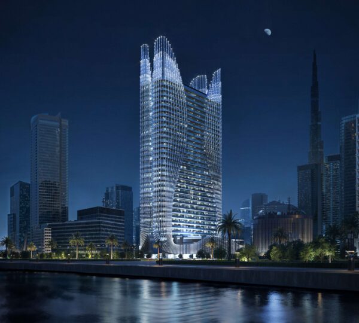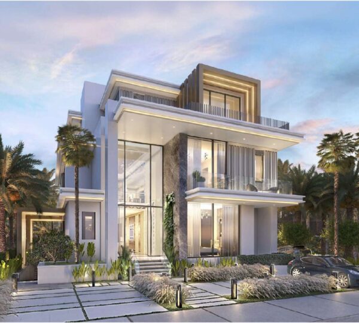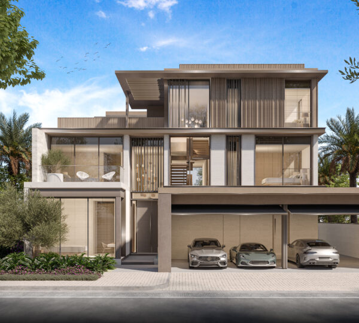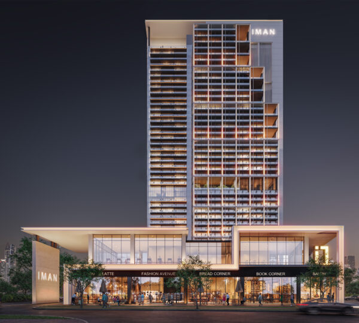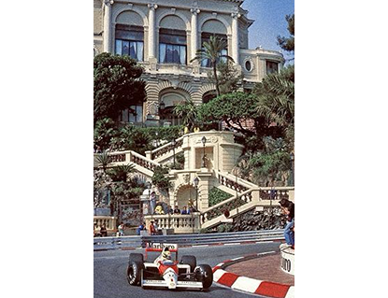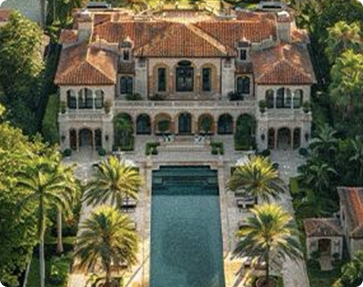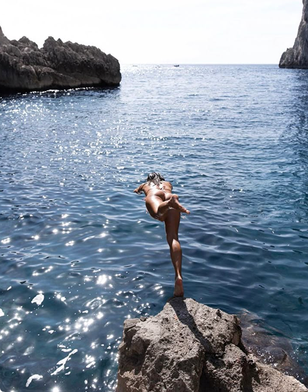Palm Central Private Residences Palm Jebel Ali — Beachfront Apartments, Townhouses & Penthouses
Description
A calm called home—on Palm Jebel Ali
Set between Fronds M and N, Palm Central Private Residences brings resort-style living to Dubai’s newest iconic island. Across three elegant buildings and 212 contemporary homes, the stepped architecture opens every residence to uninterrupted sea-and-beach views, with materials, light and landscaping curated to express quiet, coastal elegance.
Palm Central Brochure
Life here follows the rhythm of the shore: water and sky frame daily rituals, while generous indoor–outdoor spaces make calm feel effortless from sunrise to starlight.
Palm Central Brochure
Address & setting
Positioned along the Spine—Palm Jebel Ali’s central boulevard—Palm Central sits amid community centres, mosques, parks, wellness hubs and hospitality venues, with pristine waterfronts and a city-scale master plan elevating everyday convenience and leisure.
Palm Central Brochure
Residences & typologies
Choose a home that fits your life—each designed for light, openness and connection to the sea:
- Typical Residences (1–3BR): open-plan living flows onto balconies/terraces; select layouts include a maid’s room.
Palm Central Brochure - Prime Residences (4–5BR): expansive living/dining framed by floor-to-ceiling glazing, large terraces and private garages—composed for privacy and calm.
Palm Central Brochure - Townhouses (4BR): double-height living, private gardens and direct connection to the amenities deck and beach.
Palm Central Brochure - Penthouses (5BR): one-of-a-kind coastal sanctuaries with private pools, secluded outdoor lounges, double-height spaces and horizon views.
Palm Central Brochure
Arrival is defined by a signature drop-off wrapped in gardens and soft lighting, leading to double-height lobbies with three lounges and an outdoor terrace overlooking the beach.
Palm Central Brochure
Starting prices (AED)
- 1-Bedroom: 2.50M
- 2-Bedroom: 4.26M
- 2-Bedroom + Maid: 5.22M
- 3-Bedroom: 7.51M
- 3-Bedroom (Large): 8.48M
- 4-Bedroom: 12.62M
- 5-Bedroom: 17.58M
- Townhouse: 14.18M
- Penthouse: 31.81M
Estimated completion: August 2029.
Palm Central Prices and Payment…
Payment plan
A clear, milestone-based schedule from booking to handover:
- 20% — Booking
- 10% — April 2026
- 5% — September 2026
- 10% — February 2027
- 5% — July 2027
- 5% — December 2027
- 5% — April 2028
- 10% — August 2028
- 30% — On handover (August 2029)
Palm Central Prices and Payment…
Features & amenities
A layered amenity program spans beach, podium and club spaces—balancing wellness, family time and social connection:
Outdoor – Infinity pool with jacuzzi; beach lounge; beach cinema; sunken and deck seating; event lawn; padel court; outdoor fitness zone; outdoor co-working; beach volleyball; kids’ play areas.
Palm Central Brochure
Indoor – Gym with private studio, games room, indoor kids’ club, multi-purpose room, lobby lounges and private garages, plus an exclusive Club Lounge that shifts from day-time social hub to serene evening retreat.
Palm Central Brochure
Architecture and landscape work in quiet balance: ground-level homes step onto landscaped decks that flow directly to the beach, while upper floors capture sweeping sea panoramas through floor-to-ceiling glazing.
Palm Central Brochure
Lifestyle & design
From morning laps and yoga on the elevated wellness deck to sunset movies by the shore, Palm Central is composed as a private-resort way of life—refined materials, soft light and sculpted forms expressing calm in its purest form.
Palm Central Brochure
Developer
Nakheel—the master developer behind Palm Jumeirah, Dubai Islands and Palm Jebel Ali—crafts waterfront communities that balance comfort, nature and long-term value through integrated green spaces, world-class amenities and thoughtful urban design.
Overview
Features & Amenities
- * Infinity pool with jacuzzi
- * Beach lounge with sunken & deck seating
- * Open-air beach cinema
- * Event lawn
- * Padel court
- * Outdoor fitness zone
- * Beach volleyball
- * Outdoor co-working terraces
- * Shaded seating pockets
- * Children’s outdoor play areas
- * Direct private beach access
- * State-of-the-art gym
- * Private fitness / yoga studio
- * Games room
- * Indoor kids’ club
- * Multi-purpose room
- * Lobby lounges
- * Private garages (select residences)
- * Exclusive Club Lounge (day social hub / evening retreat)
- * Signature landscaped drop-off
- * Double-height lobby with three lounges
- * Lobby terrace overlooking gardens & beach
- * Landscaped gardens flowing to the shoreline
- * Flexible lawns & promenade-style walking paths
Location
Review
Login to Write Your ReviewThere are no reviews yet.

