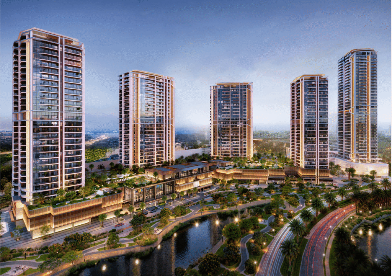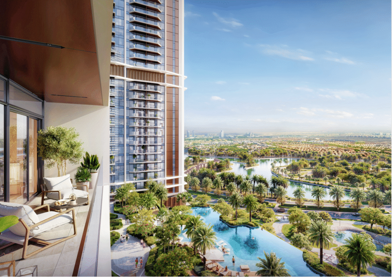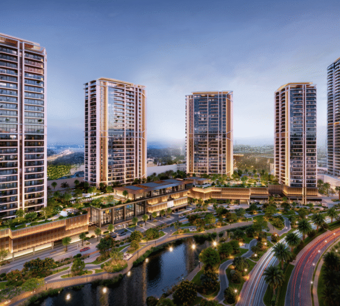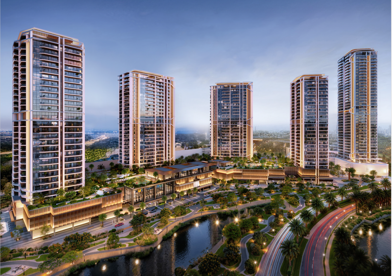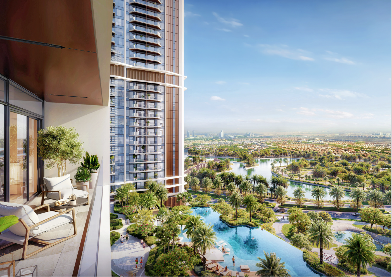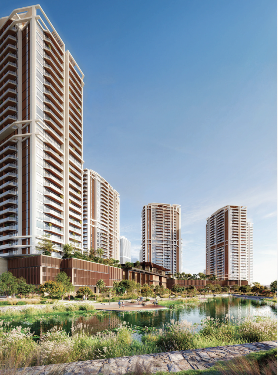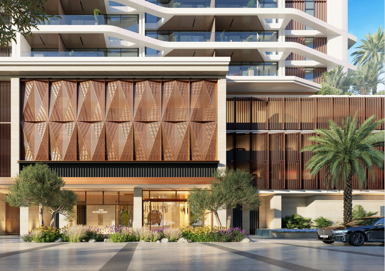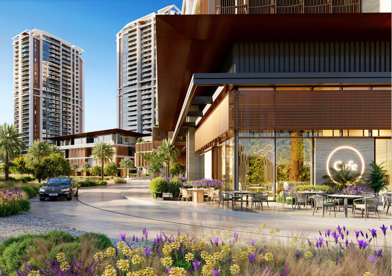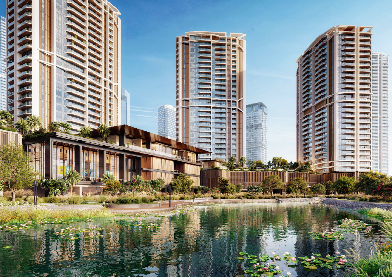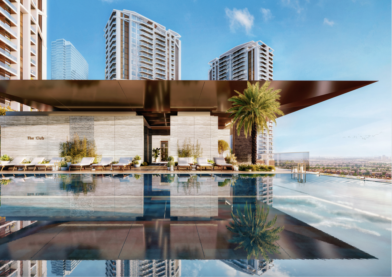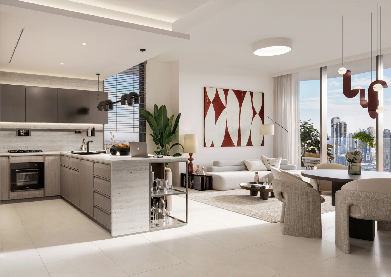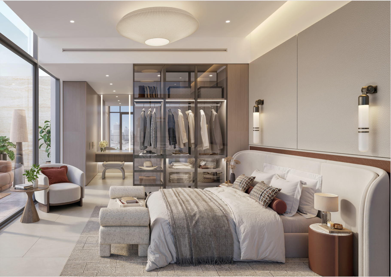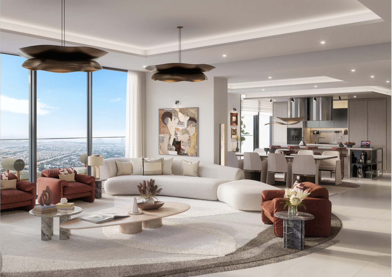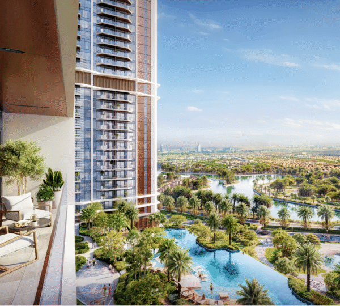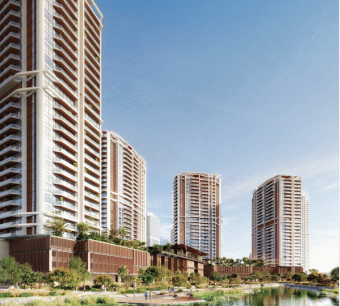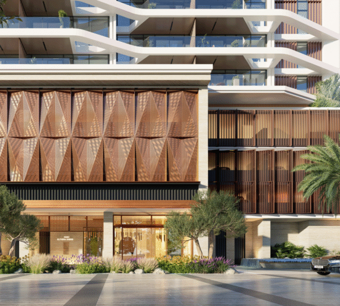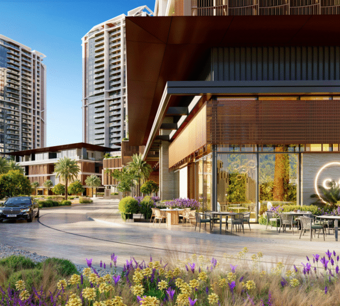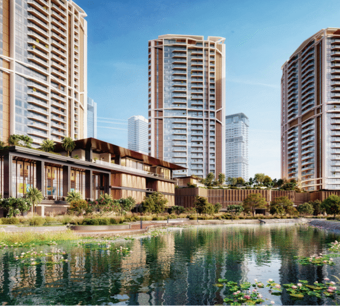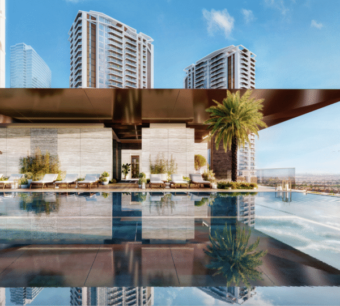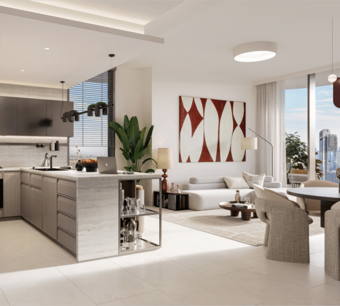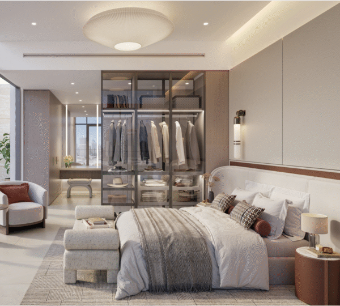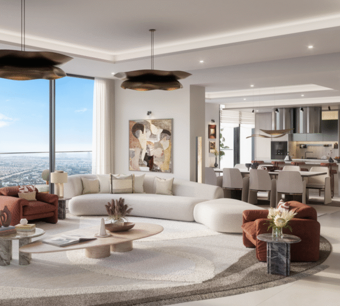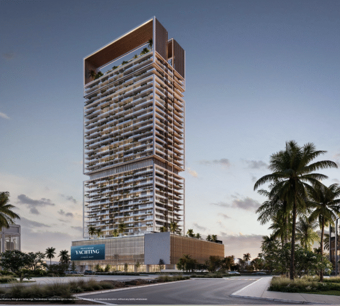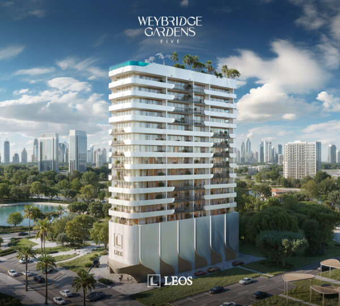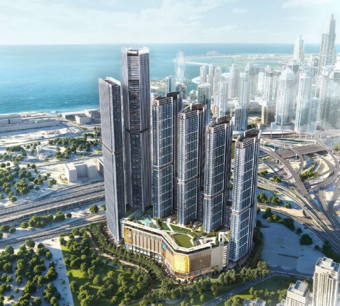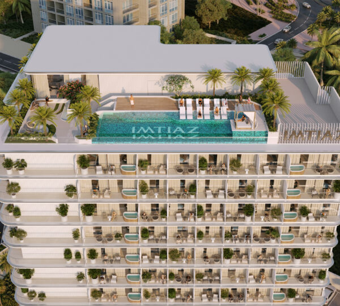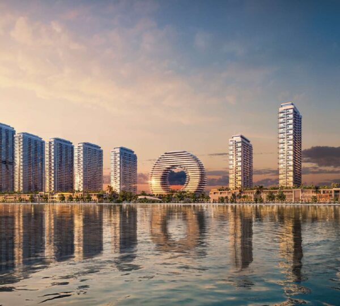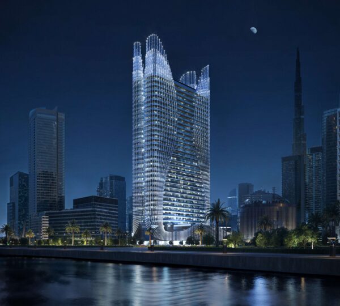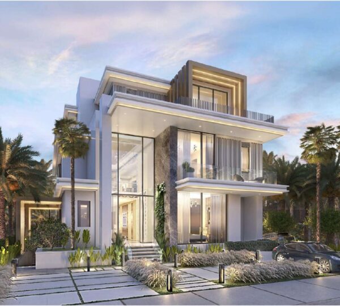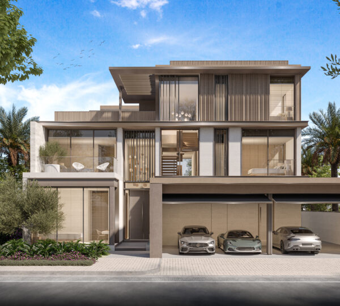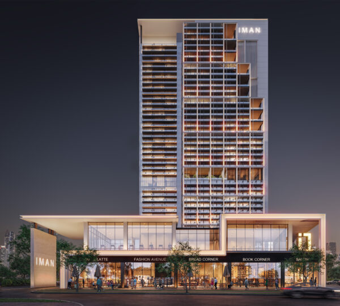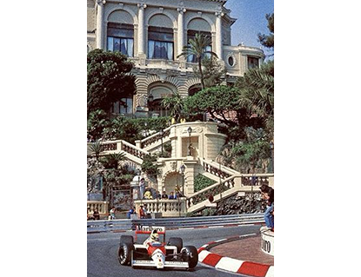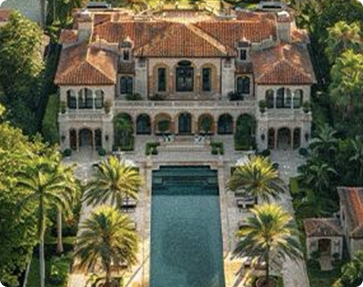Eltiera Views Dubai – Design-Led Residences by Ellington
Description
Eltiera Views Dubai – Design-Led Residences by Ellington
A refined continuation of Ellington’s design DNA
Eltiera Views rises as the next chapter to Eltiera Heights—timeless architecture shaped by tranquil water, sculpted greens, and a lifestyle that balances calm and connection. The façade “flows” with metallic and natural elements, guiding airflow and rhythm at street level, while curated retail and F&B bring everyday convenience to your doorstep. Inside, light-filled lobbies and nature-inspired palettes set a welcoming, refined tone from the very first step.
Project Highlights
- Building configuration: 4 buildings, G+3P+26
- Retail: 3 units on the ground level
- F&B outlets: 2 curated concepts
- Completion: Q4 2029
- Payment plan: 70/30
- Indicative service charge: AED 21/sq ft
Unit Mix & Average Sizes
- 1-Bedroom: 676 units — avg. 815 sq ft
- 2-Bedroom: 296 units — avg. 1,250 sq ft
- 2-Bedroom + Maid: 100 units — avg. 1,400 sq ft
- 3-Bedroom: 100 units — avg. 1,620 sq ft
- 3 & 4-Bedroom Penthouses: 8 units — avg. 5,980 sq ft
- Typical floor plan: ~12 units per floor (mix of 1–3BR + Maid)
Homes are conceived as serene sanctuaries: expansive glazing, warm finishes, and flowing layouts that adapt to stillness, movement, connection, or retreat—reflecting the many dimensions of modern living. Penthouses crown the residence with horizon views and spa-like bathrooms for a truly elevated experience.
Clubhouse Living & Community Design
A four-level clubhouse anchors the development—part social hub, part wellness retreat. Co-working rooms, collaborative stations, and relaxed breakout corners make work feel as natural as living, while lounges with soaring ceilings open to landscaped terraces for golden-hour gatherings. Podium landscapes stitch towers and amenities together with pools, hydrotherapy zones, yoga decks, children’s gardens, pet-friendly areas, and padel courts.
World-Class Amenities
- Ellington’s biggest gym with strength & Pilates zones, flooded with natural light
- Club lounge opening to an outdoor terrace for social or quiet moments
- Two infinity pools (adults-only & family) that mirror skyline and water
- Vitality pool & heated relaxation beds; hydrotherapy/wellness circuit
- Spa & massage rooms, saunas and calming treatment spaces
- Yoga studio & outdoor lounge for balance and renewal
- Cinema room (acoustic design, plush seating)
- Games room for casual competition and community events
- Dance studio—a stage for movement and expression
- Padel courts, outdoor fitness, pet-friendly areas, kids’ gardens & play zones
- Curated retail & F&B (plus a supermarket) for daily convenience
(Amenity vision and narrative drawn from the official brochure’s design, wellness and clubhouse sections.)
Architecture, Interiors & Everyday Ease
The façade unfolds like an origami of space and air, with adaptive materials that enrich the streetscape and invite airflow. Lobbies blend organic forms with industrial accents in steel and marble, creating a poised, modern welcome. Kitchens feature serene palettes, bold accents and generous islands; bedrooms are framed by expansive windows and warm flooring; bathrooms become private rituals of calm with tactile textures and timeless finishes.
Why invest in Eltiera Views Dubai
- Ellington’s next-gen community where design and lifestyle converge
- Clubhouse-centric masterplan with holistic wellness and social programs
- Large-scale inventory suited to end-users and investors, in a maturing district
- Strong brand equity, curated retail/F&B, and a lifestyle that supports long-term value
- Future-ready amenities that resonate with Dubai’s health, work-from-home, and community trends
Register your EOI to receive floor plans, view orientations, and early price guidance for Eltiera Views Dubai. Our Maison Lamer team will help you secure the right stack, layout, and payment structure ahead of public release.
Overview
Features & Amenities
- * Ellington’s biggest gym
- * Strength & Pilates zones
- * Spa & massage rooms; saunas
- * Vitality pool with heated relaxation beds
- * Yoga studio & outdoor lounge
- * Dance studio
- * Infinity pools (adult & family) with sun decks/cabanas
- * Cinema room
- * Games/club rooms
- * Kids’ play areas & landscaped family lawns
- * Padel courts
- * Outdoor fitness stations & jogging paths
- * Shaded courtyards, pocket gardens & seating nooks
- * Clubhouse with co-working areas and lounges
- * Hotel-style lobbies, concierge-style services & secure access
- * Pet-friendly walkways
- * Bicycle/EV provisions
- * 3 on-site retail units
- * 2 F&B outlets
Location
Review
Login to Write Your ReviewThere are no reviews yet.

